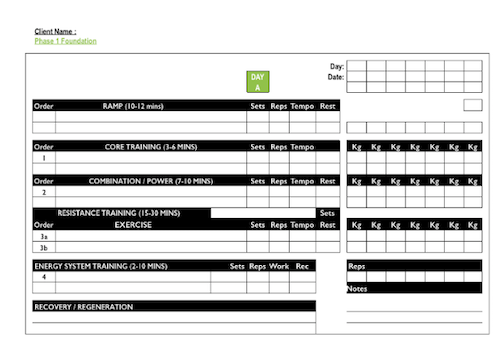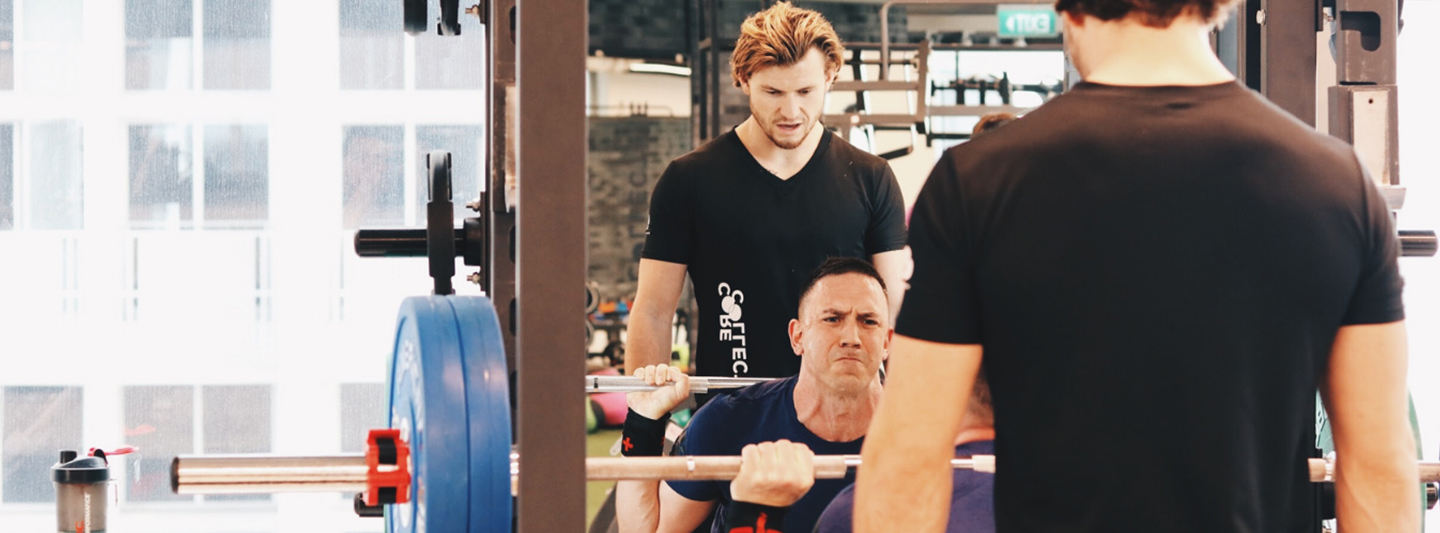You could have the most cutting-edge program with world-class coaching skills to match but what if the things in your control are not the most important factors that’ll help your business succeed?
What if there were one or more factors controlled by someone who doesn’t care less about you and your client's results or how members can fit into the gym at any given time?
Say, they get a lot of subscribers and then hope that your clients don’t show up.
Have you ever wondered why there were so many treadmills, bikes, elliptical trainers, rowers, and group classes in that one place? This is the reason.
Not only do these machines bring about high levels of carcinogens in the air of the average gym, but also, significant amounts of harmful bacteria reside in such machines that impact the atmospheric pollutants and pathogens in the circulatory air of a gym (standard cleaning and bathroom products too).
Hormonal and endocrine disrupters, anyone? (I assume your female clients would love to know this.)
So, what I am talking about here?
I’m talking about gym floor plan design. We've just recently changed ours.
This is not your typical design, which let's be honest, creates client workouts that are most likely the least effective way to attain results with your clients. This is more about adopting a methodology that is centred on the clients of Core Collective’s Personal Trainers (and the personal trainers themselves). Specifically, it is the state of flow coined by the brilliant guys over at the flow genome project.
They have a great book, by the way: The Rise of Superman: Decoding the Science of Ultimate Human Performance.
With this in mind, what if you could replicate moments of rapt attention and total absorption where your client gets so focused on the task at hand and all aspects of performance, both mental and physical, go through the roof?
What's bizarre is that there is over 100-year worth of research that shows that this centre of flow is where peak performance happens. Why hasn’t any gym ever considered it in their gym floor plans then?
People’s attention and time limitations are becoming sparser, which means we must find ways to enhance a client’s motivation, learning, efficiency to attain overall wellbeing, health and fitness.
How then do we create rules for focused success in a distracted world? This brings me to the work of Cal Newport, Deep Work.
With all of these, what could a gym possibly do?
Well, you have your main basic considerations:
- Safety
- Profitability
- Convenience
- Aesthetics
But then, there’s also Core Collective.
We’ll also cover sound, scent, lighting, and electromagnetic stress reduction in future posts. Sign up to our newsletter here so that you don’t miss this.
Today, however, we’ll focus on how a gym floor layout will benefit your exercise program design.
The reverse of this, which we previously mentioned, is taking a client around the equipment in the order that the equipment has been laid out by the not-so-healthy gym owner/manager, or having the equipment supplier, who just rammed the gym floor with as much equipment as possible, do it instead.
I'm talking about a gym floor layout designed with your skill set of a program designer in mind.
For example, the program below would suggest that the ‘flow’ of design would be this:

The mobility and stability, activation, movement prep, myofascial release, body mapping exercises are at the forefront.
Then core training, power development, resistance exercises, energy system training/conditioning, recovery, and regeneration will follow.
A smooth environment like this encourages a gym’s floor culture of care, community, betterment and empowerment amongst our personal trainers and their clients to achieve what we set out at the beginning of this post.
Unlock your client’s next level of performance through a purposely result-driven, designed gym floor plan.
Testimonials
"Love the new layout! Gym looks good & the flow is better."
- Lawrence Cartwright
"Loving the new layout! Despite space being the same, the layout gives us much-needed space and flow."
- Koey Talisman
"Having the dumbbell section back to the squat racks make it super manoeuvrable for super setting. It flows super nicely! So glad there’s almost zero cardio equipment – it’s so damn bulky and useless for the most part."
- Laura Rogers
"What I like is that the layout is compact and equipment is logically and strategically placed. The current gym floor layout is so much better than the one I have previously experienced."
- Nat Tali
One caveat of all of these though, is that you must be or aspire to be a high-performing trainer who prides him/herself on the art of good program design and delivery. This is at the Core of everything.
Also, make sure you’re not making this number one mistake when it comes to charging for your services (usually controlled by gym management).
Stay tuned for next month’s blog on how to create a routine to help you make more money as a personal trainer, why you should avoid certain gym machines (your gym is packed with them) and never consider prescribing them for your workouts.
Are you a personal trainer looking to be your own boss and grow your business? Click here to find out how you can do just that by partnering us.
References:
Physical activity and air pollution exposure: https://www3.epa.gov/airnow/2014conference/Plenary/Monday/Boehmer_NAQC_2014_final2.pdf
Exposure to indoor air pollutants during physical activity in fitness centres: https://www.sciencedirect.com/science/article/pii/S0360132314002856
Particulate matter: https://www.epa.gov/pm-pollution
Volatile organic compounds: https://toxtown.nlm.nih.gov/chemicals-and-contaminants/volatile-organic-compounds-vocs
Characterisation of coarse particulate matter in school gyms: https://www.sciencedirect.com/science/article/pii/S0013935111000934


